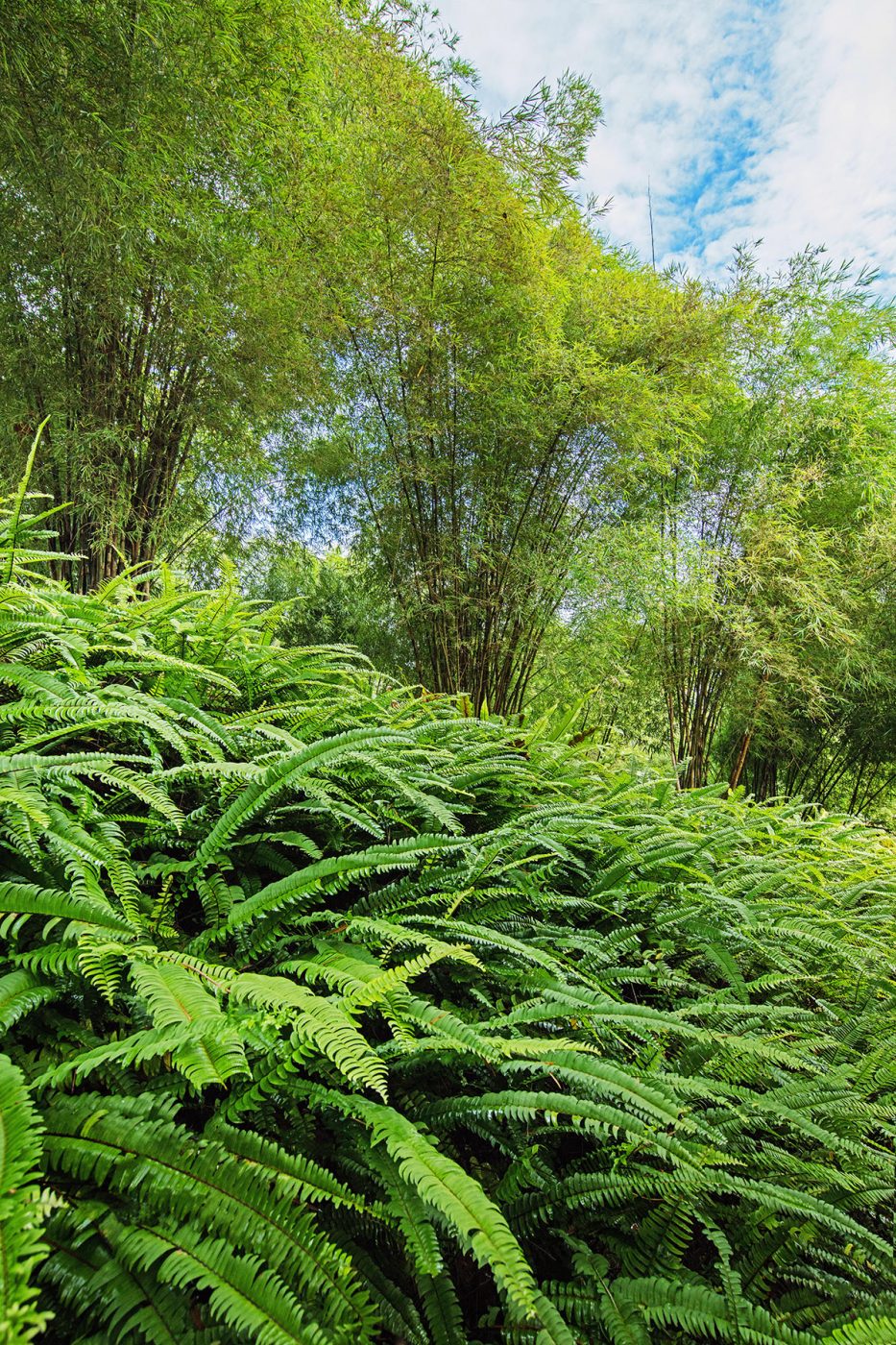Shanghai-based A00’s architect Raefer Wallis is a trailblazer in sustainable design, and as his achievements with Tri demonstrate, he has an unrivalled appreciation for contemporary architecture, renewability, and sustainability. Born in Quebec, Canada with New Zealander heritage, Wallis obtained a Masters in Architecture from Montreal’s McGill University – then head to Asia where he was behind China’s first carbon-neutral hotel, URBN Shanghai.
“My mantra is: Big picture first, details after. Landscape first, people after.” —Raefer Willis, architect.
A00 wanted to create architecture that is as striking as it is ‘invisible’ because of the way the buildings fall away from view to allow the beauty of the site, and surrounding landscape, to be the focus. The land’s natural spiral shape conjures the mathematical Fibonacci sequence and this was the inspiration that guided the hotel’s layout. It seemed only fitting that the sacred nuga tree that sits atop the hill would be the focal point of a golden ratio spiral – this helped them position all the independent structures around the hill.
Since Rob Drummond was always a fan of the architecture of Frank Lloyd Wright, he was also interested in having modular buildings and collaborated with A00 to create a unique property for Sri Lanka. Architect John Lautner, too, was also an inspiration – he is the architect behind the ultimate villas fit for a Bond villain, including Sheats Goldstein Residence, the futuristic-looking house that features in The Big Lebowski.
Using the landscape was a critical aspect of the design, this allowed eight suites to be ‘hidden’ along the hillside without any interruption to the views, while also allowing each suite to feel utterly private, with its own look out over Koggalla Lake. Green roofs and solar panelling are just some of the features that betray Tri’s sustainability and with the contemporary glass and pale-wood constructions, the characterful cladding is cinnamon wood – a byproduct of the local spice trade which exports the bark. The green sloped roof hides the solar water heaters while the interiors include white polished terrazzo, local granite, and earth rendered walls.
The water tower, which houses has two guest bedrooms, is covered with a cinnamon-stick-screen skin, and sits within a reflection pond that also mirrors the golden ratio silhouette. Creeping vines that were planted along the base of the walls are already flourishing. Hidden next to this tower is the open-air, yoga shala, which hides its three stories housing the library and spa, from a sudden drop in terrain.
The main pavillion structure serves as the main social hub – its 10m cantilevered roof represents some of the most striking architecture of Tri. It acts as the dining space, poolside lounge and the reception area, while allowing guests to a swim in an infinity pool with the best possible Koggalla Lake views.


